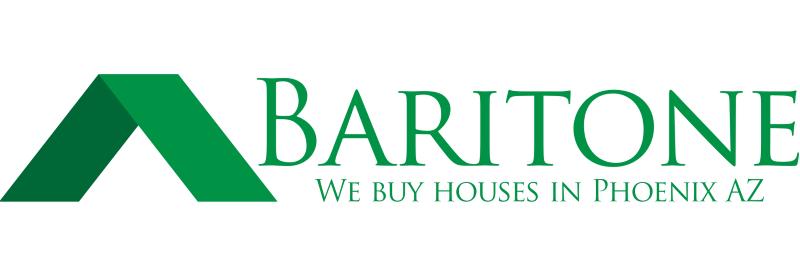Take a tour of a new Fixer Upper home that Baritone Home Buyers just purchased in Phoenix, Arizona.
Video Transcription:
Hey this is Nate with Baritone Home Buyers. We’re going to take another quick tour of a home that we just bought. This one is in Phoenix, near 39th Avenue and Northern Avenue, so it’s a pretty decent area. The roof is newer. The front yard looks pretty good. We already had some landscaping cleanup done.
But inside there’s a lot going on. Let’s take a look. We need new flooring throughout. This is very old, dated carpet. And then, we need a few new blinds, possibly some new windows. But what I’d really like to do is get rid of this wall here. (Camera doesn’t want to focus. Come on. There we go.) So this wall is just smacking you in the face when you walk in. And there’s really no purpose to it, because you could open it up with this family room that’s right behind it. But it does appear to be a load bearing wall. And these old houses with conventional framing of the roof, the boards probably go halfway across and then sit on this wall and then go the other half way rather than having a huge span. So we’ll need to get an engineer in here to figure out how to remove that wall. And if we need to leave some supports of some sort.
Then we have our kitchen over here. Obviously it’s outdated. We need to redo the kitchen completely. And here’s our laundry room. Just one problem. There’s a place for a washer, and a place for a dryer, but no outlet, no gas hookup, no vent. They were just using a clothesline. So this is a laundry room just for washing, not for drying.
Then the interesting thing in this house is this patio, where they actually added a bathroom here. What I’m thinking is we can convert this into two additional bedrooms. One of them would just keep the access right through this laundry room door, it would start over there and then go to right here, and then the next one right from there over to here, and you would come out this slider and go through a door right here into that bedroom. And then this area here, we could just raise up the floor to match the house floor and get rid of this slider and extend your living space out to here and then have this bathroom available which would be used by new bedroom number two and then also just for the main house. So lots of possibilities.
This entertainment center thing needs to get ripped out. This bathroom is very dated as well. It needs to be redone. Interesting tile on the wall there. Here’s your master bedroom. Not very big, unfortunately. But here’s your master bath. Looks just like the other bath, very dated, needs to be redone. It does have a walk in closet. That’s nice.
Here’s bedroom number two, and here’s bedroom number three, and here’s the back yard. It’s actually quite nice, but the pool just hasn’t been maintained, so it’s all green and black right now. But once that gets cleaned up, it’ll be great. The equipment is in that little house over there, which is good addition. Normally the pool equipment is just exposed to the sun. So hiding it away from the sun is a good idea.
One other thing we’ll have to do is put a pool fence back here because right now there’s nothing keeping kids from falling into it. So I’m thinking we’ll put it just straight along here, or we could actually just make it a circle around the pool itself.

